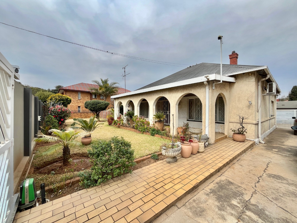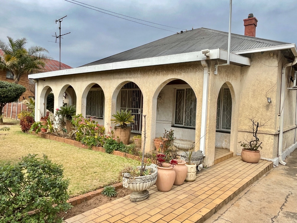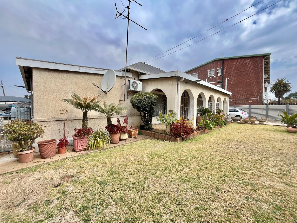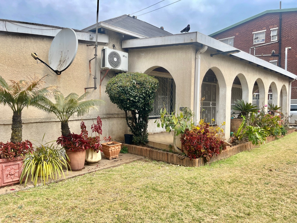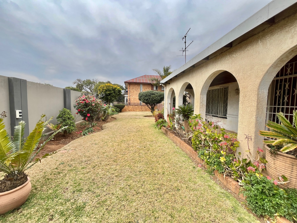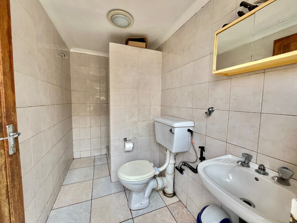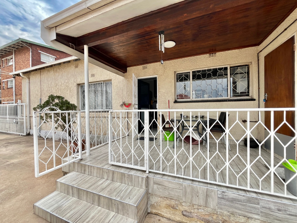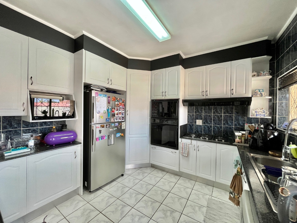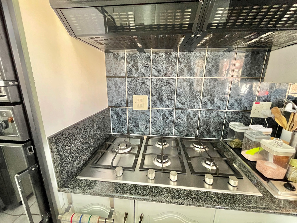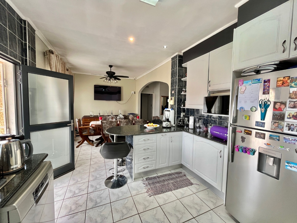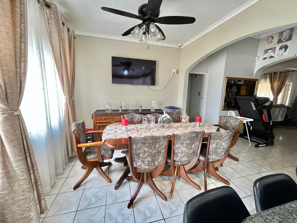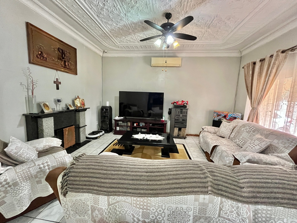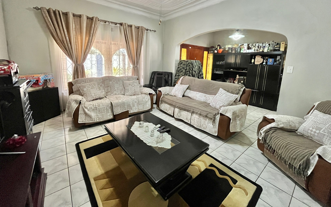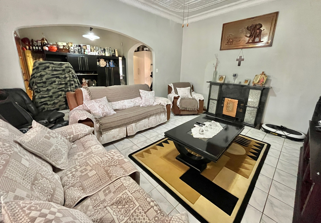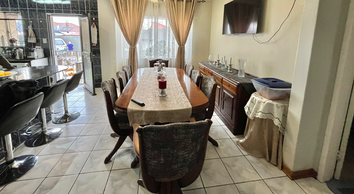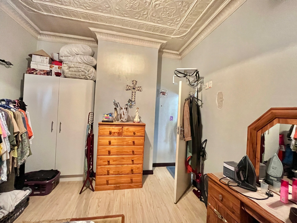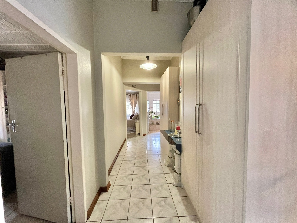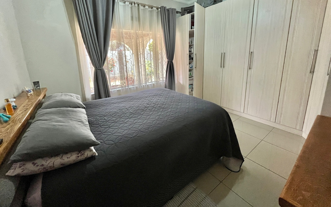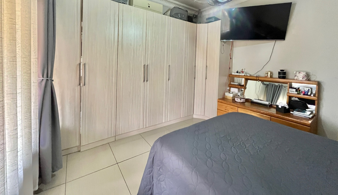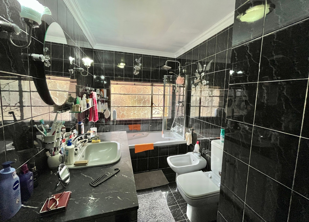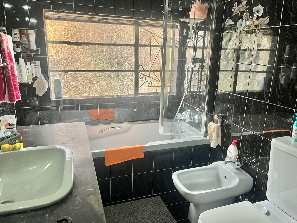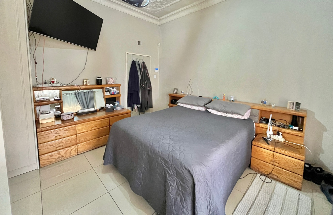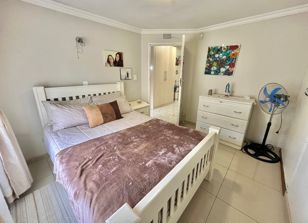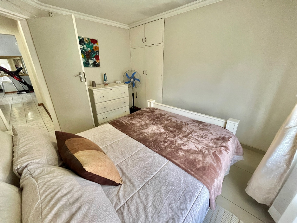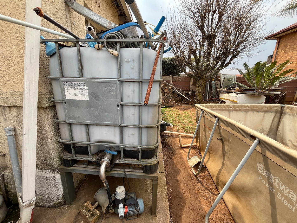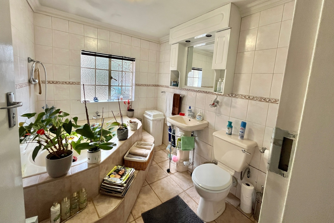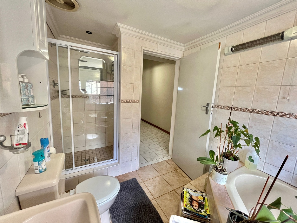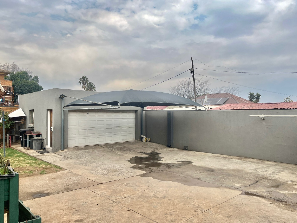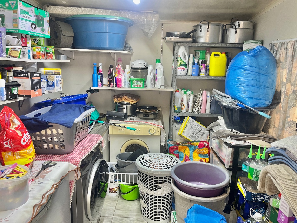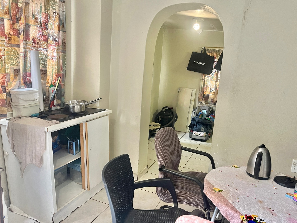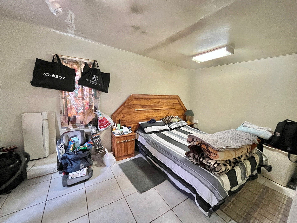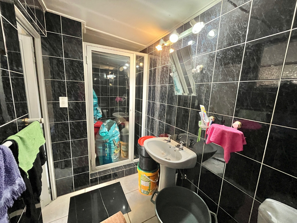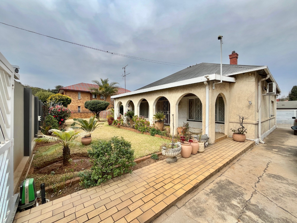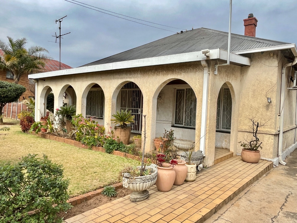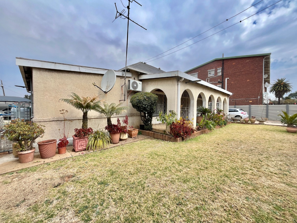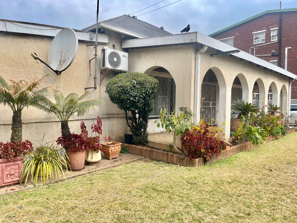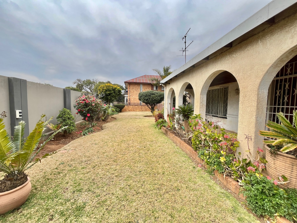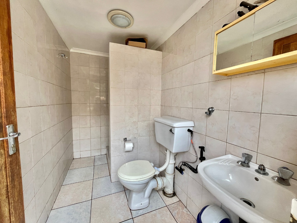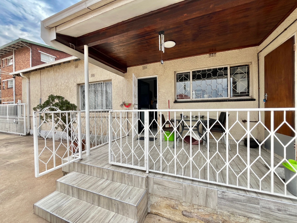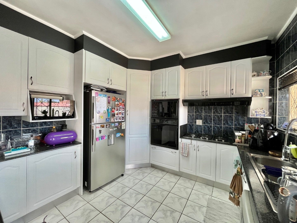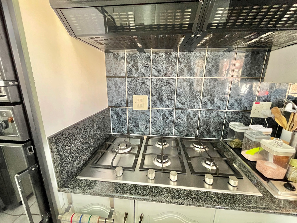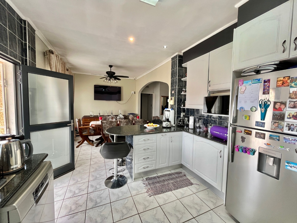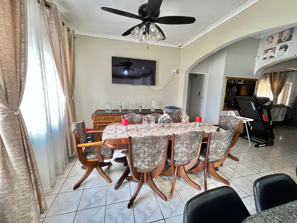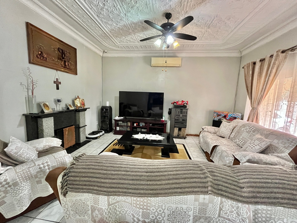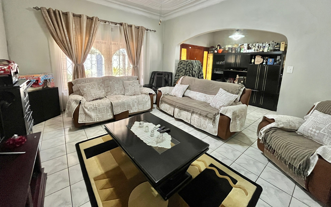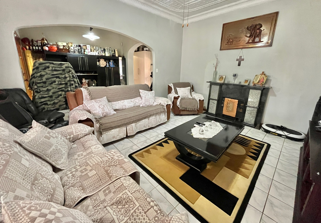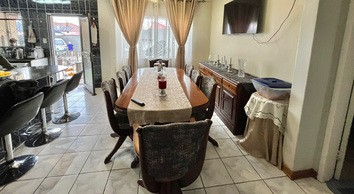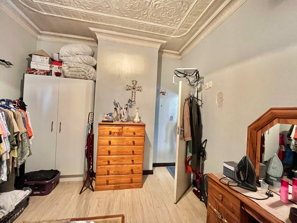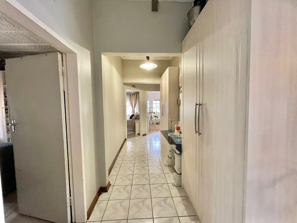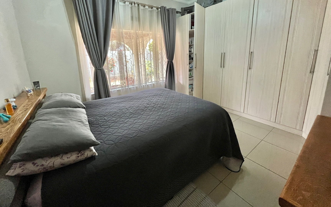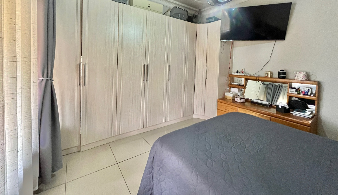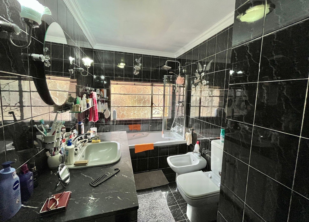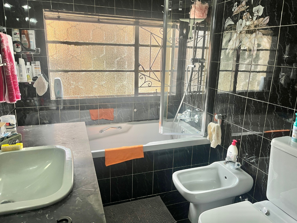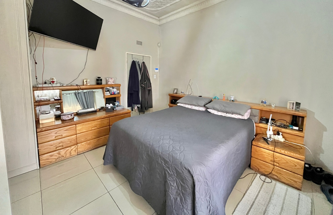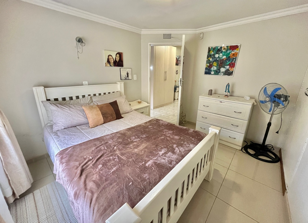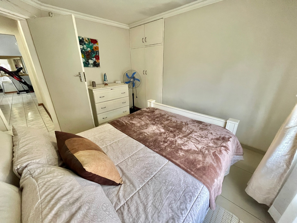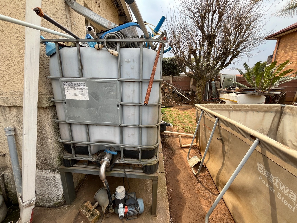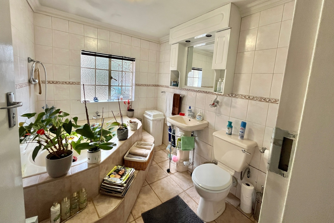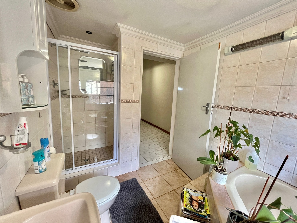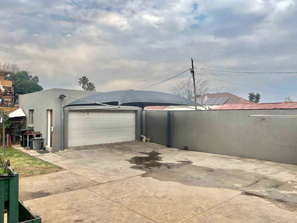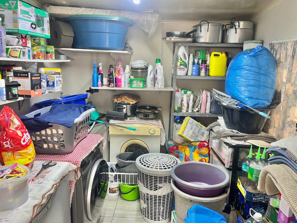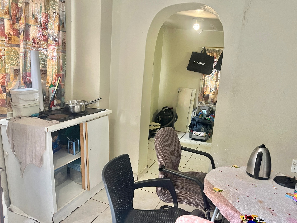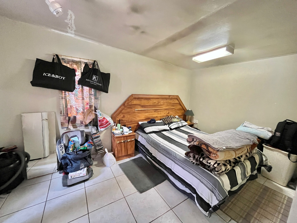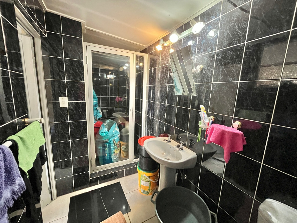- 3
- 3
- 4
- 991 m2
Monthly Costs
Monthly Bond Repayment ZAR .
Calculated over years at % with no deposit. Change Assumptions
Affordability Calculator | Bond Costs Calculator | Bond Repayment Calculator | Apply for a Bond- Bond Calculator
- Affordability Calculator
- Bond Costs Calculator
- Bond Repayment Calculator
- Apply for a Bond
Bond Calculator
Affordability Calculator
Bond Costs Calculator
Bond Repayment Calculator
Contact Us

Disclaimer: The estimates contained on this webpage are provided for general information purposes and should be used as a guide only. While every effort is made to ensure the accuracy of the calculator, RE/MAX of Southern Africa cannot be held liable for any loss or damage arising directly or indirectly from the use of this calculator, including any incorrect information generated by this calculator, and/or arising pursuant to your reliance on such information.
Mun. Rates & Taxes: ZAR 1056.00
Property description
Charming Golden Oldie in Germiston South**
Welcome to this beautifully maintained golden oldie nestled in the heart of Germiston South. This property exudes charm and character, offering ample space for comfortable living and entertaining. As you approach the home, you're greeted by a picturesque veranda at the front, perfect for enjoying the sunshine in winter or relaxing in the shade during summer.
Step inside through the front door into a medium-sized entrance hall that seamlessly flows into an open-plan lounge equipped with an air conditioner, ensuring year-round comfort. Adjacent to the lounge is a dining room that adjoins a beautifully renovated open-plan kitchen. The kitchen is a chef's dream, featuring granite countertops, elegant wooden cupboards, and a versatile gas stove with five burners. A breakfast corner and a pantry cupboard add to the functionality and charm of this culinary space, complete with tiled floors and walls for easy maintenance.
The home boasts three generously sized bedrooms, each with tiled floors and built-in cupboards. The main bedroom is a standout feature, equipped with an air conditioner and a TV connection. A unique aspect of this room is the large built-in cupboard that opens directly into the en-suite bathroom, offering convenience and a touch of luxury. The other two bedrooms are equally comfortable, sharing access to two modern, renovated bathrooms within the house, both fitted with a bath, shower, basin, and toilet.
For those who love to entertain, an additional external bathroom with a shower, basin, and toilet provides convenience for guests. Parking is never an issue with two double garages featuring roll-up doors and an additional carport with shade cloth in front of one garage. The concrete driveway offers ample parking space for multiple vehicles.
The property's well-established garden is level and meticulously maintained, providing a serene outdoor oasis. Security is a priority, with 1.8-meter walls surrounding the property, along with burglar bars and security gates ensuring peace of mind.
Adding further value is a one-bedroom flatlet complete with its own bathroom (shower, basin, and toilet), kitchenette, and open-plan lounge area—ideal for extended family or rental income potential.
This property combines classic charm with modern amenities in a sought-after location. Don't miss the opportunity to make this delightful home yours! Contact us today to arrange a viewing.
Property Details
- 3 Bedrooms
- 3 Bathrooms
- 4 Garages
- 1 Ensuite
- 1 Lounges
- 1 Dining Area
Property Features
- Laundry
- Aircon
- Pets Allowed
- Kitchen
- Entrance Hall
- Garden
- Family TV Room
| Bedrooms | 3 |
| Bathrooms | 3 |
| Garages | 4 |
| Erf Size | 991 m2 |
Contact the Agent

Sanet Wessels
Candidate Property Practitioner
