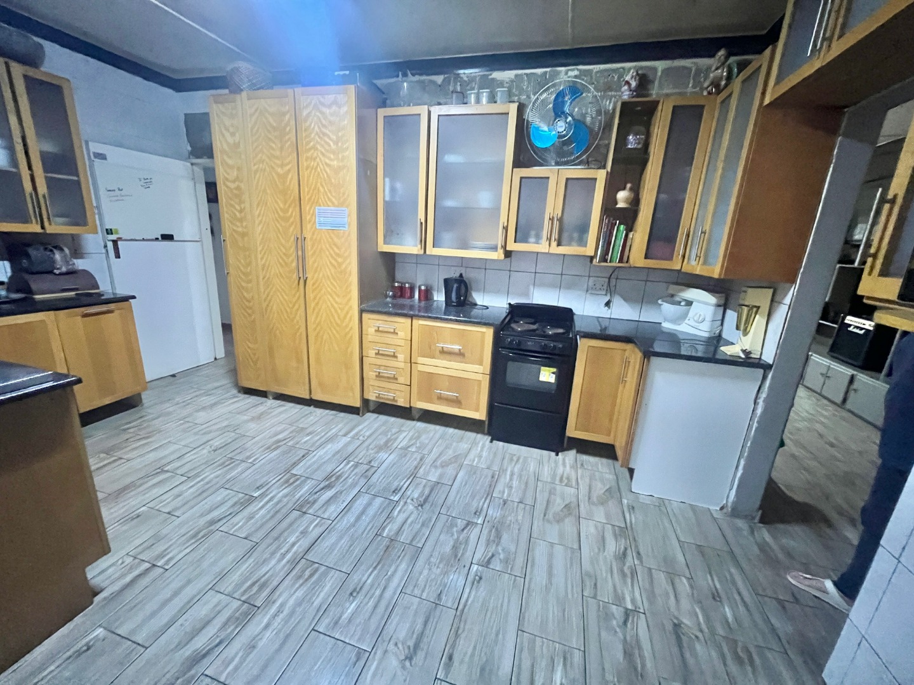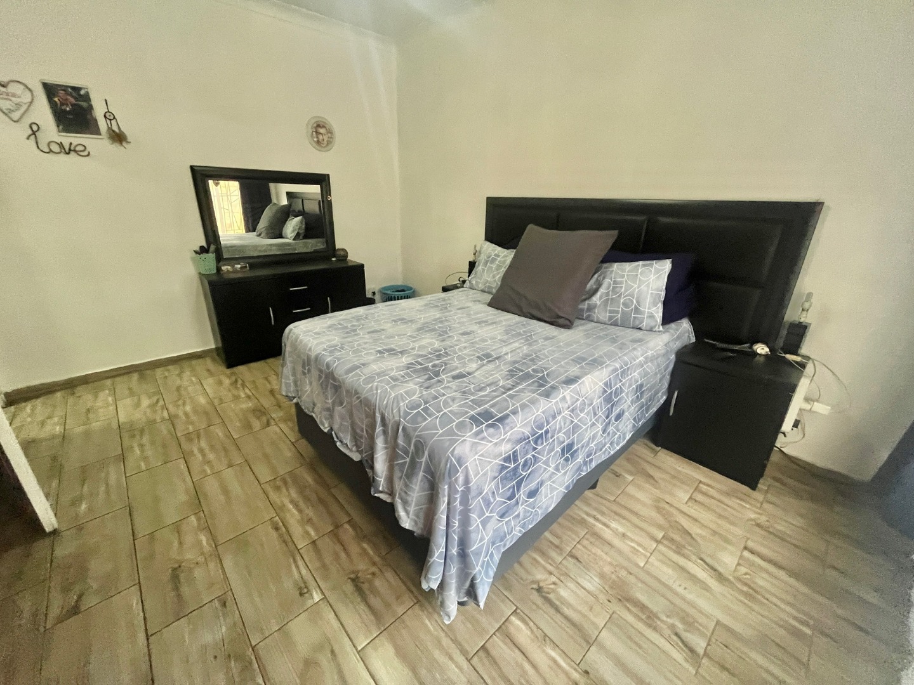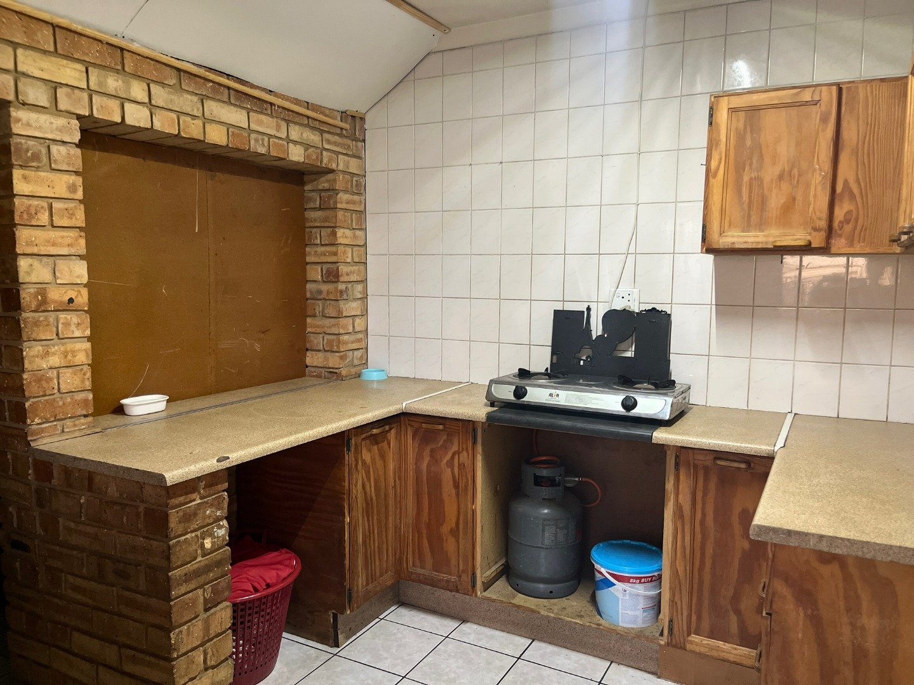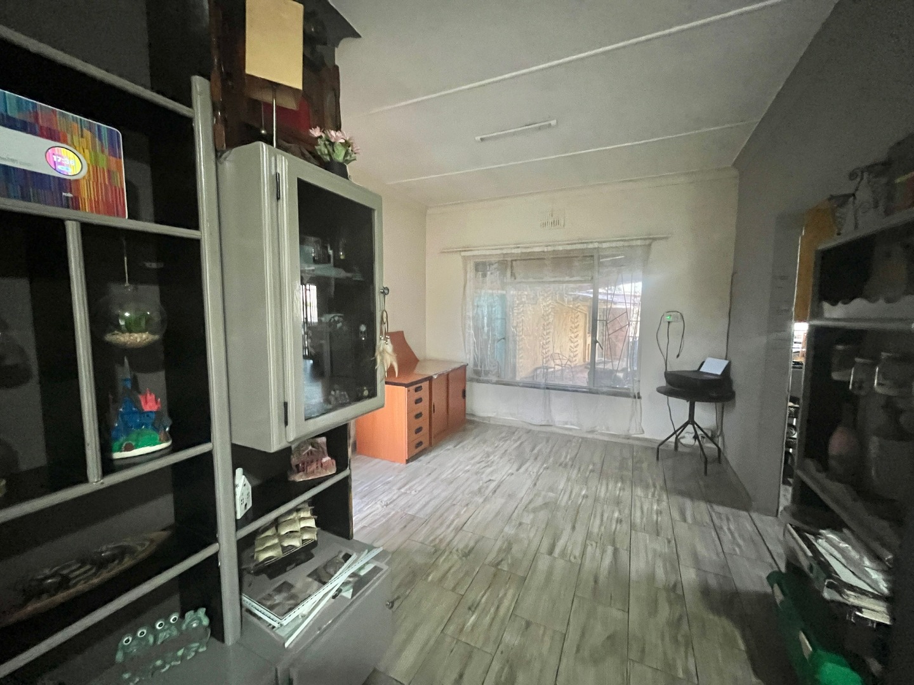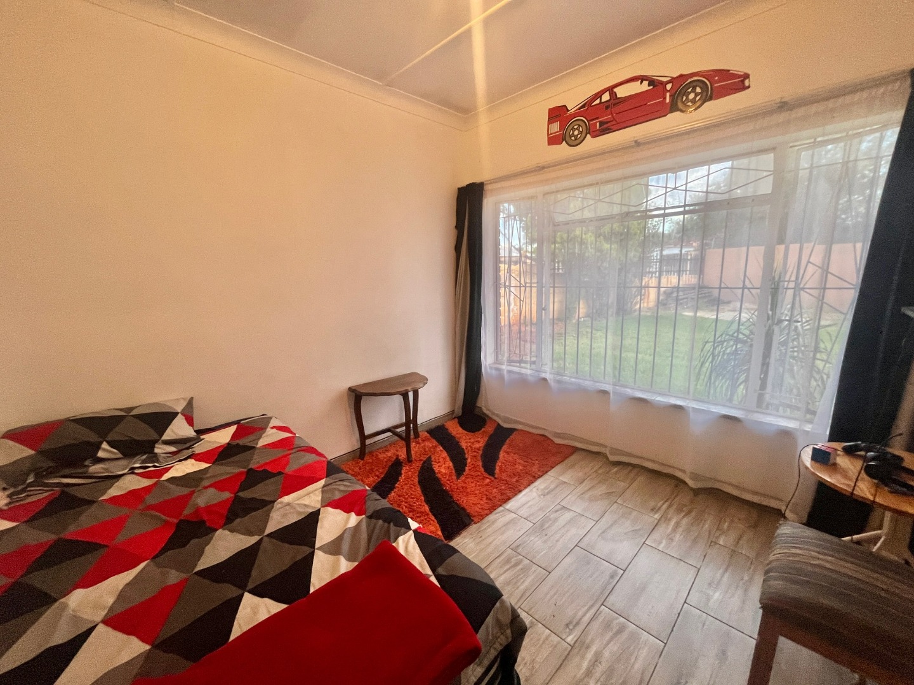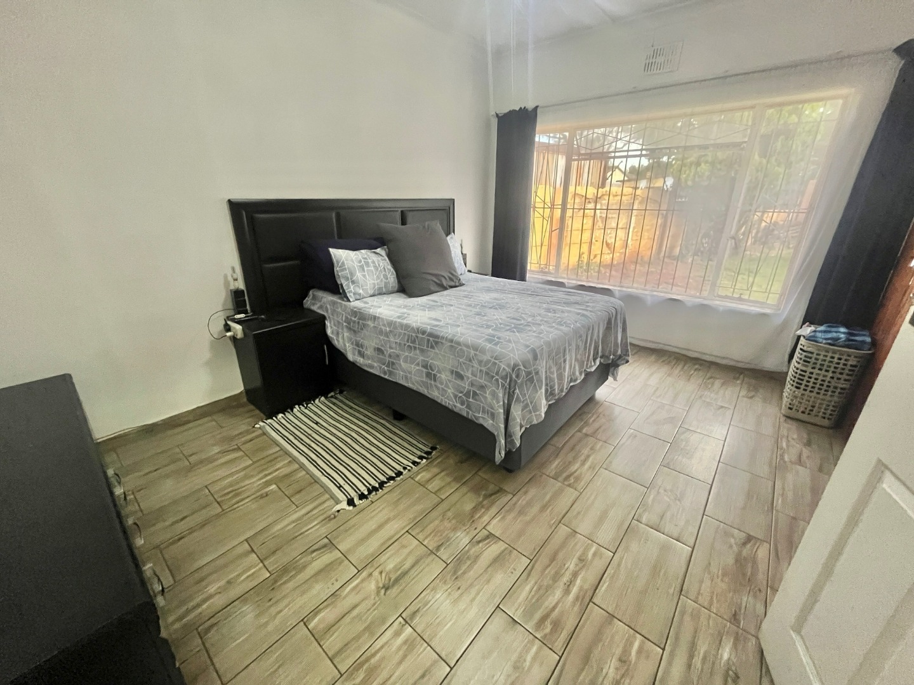- 3
- 1
- 991 m2
Monthly Costs
Monthly Bond Repayment ZAR .
Calculated over years at % with no deposit. Change Assumptions
Affordability Calculator | Bond Costs Calculator | Bond Repayment Calculator | Apply for a Bond- Bond Calculator
- Affordability Calculator
- Bond Costs Calculator
- Bond Repayment Calculator
- Apply for a Bond
Bond Calculator
Affordability Calculator
Bond Costs Calculator
Bond Repayment Calculator
Contact Us

Disclaimer: The estimates contained on this webpage are provided for general information purposes and should be used as a guide only. While every effort is made to ensure the accuracy of the calculator, RE/MAX of Southern Africa cannot be held liable for any loss or damage arising directly or indirectly from the use of this calculator, including any incorrect information generated by this calculator, and/or arising pursuant to your reliance on such information.
Mun. Rates & Taxes: ZAR 1267.20
Property description
Welcome to your dream home, where style meets functionality in every corner. This spacious property boasts a large open-plan lounge with elegant tiled floors and sophisticated curtain rails, seamlessly flowing into the open-plan dining room. Perfect for family gatherings and entertaining guests, this space is both inviting and practical.
The home features three generously-sized bedrooms, each equipped with built-in cupboards, tiled floors, and curtain rails for added convenience and style. The one-and-a-half bathrooms are thoughtfully designed, featuring a bath, shower, and basin, with a separate toilet for added privacy and functionality.
The heart of the home is the open-plan kitchen, complete with stunning granite countertops, a double basin, and a loose-standing four-plate electric stove. Ample storage is provided by beautiful wooden and glass cupboards, along with a convenient cupboard pantry. The separate laundry area, also with tiled floors, opens directly onto the backyard for easy access.
Additionally, a versatile study room offers the option to be converted into a fourth bedroom, providing flexibility for your family's needs.
Constructed with quality materials, the home features a pitched tiled roof and brick-and-plaster walls. The PVS windows and brick-paved driveway add to the property's charm. A robust IBR carport can accommodate up to five vehicles, ensuring ample parking space.
The property is enclosed by four-sided walling, combining precast elements with brick and plaster for added security. The common-level garden provides a serene setting for outdoor activities.
For those who love to entertain, the home offers a large covered patio adjacent to a sparkling swimming pool, complete with an automated cleaner. This excellent private entertainment area is perfect for hosting summer parties or relaxing in style. Security is a top priority, with burglar bars and security doors installed for your peace of mind.
To add to this house is two Separate flatlets. It first is a bachelor flat. the second flat is a one bedroom flat.
Don't miss the opportunity to own this exceptional property, combining comfort, style, and practicality in one stunning package.
Property Details
- 3 Bedrooms
- 1 Bathrooms
- 1 Lounges
- 1 Dining Area
- 1 Flatlet
Property Features
- Patio
- Pool
- Laundry
- Kitchen
- Guest Toilet
- Paving
- Garden
| Bedrooms | 3 |
| Bathrooms | 1 |
| Erf Size | 991 m2 |
Contact the Agent

Sanet Wessels
Candidate Property Practitioner

Rina Cloete
Full Status Property Practitioner





