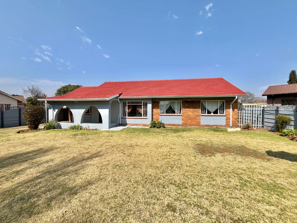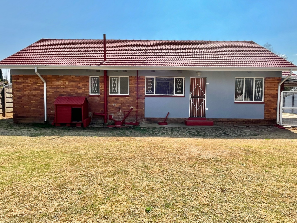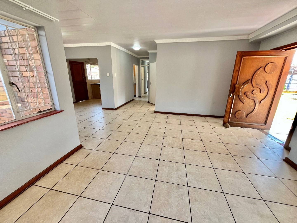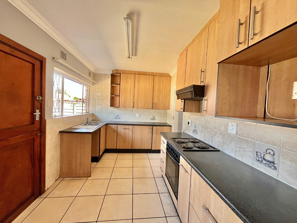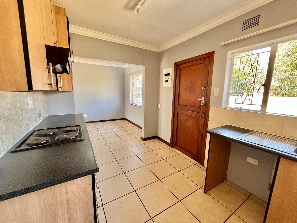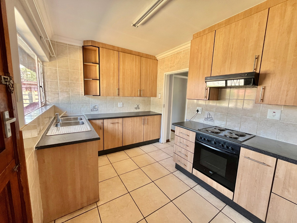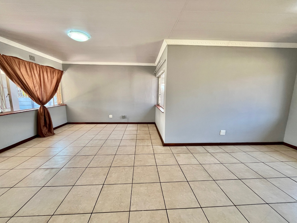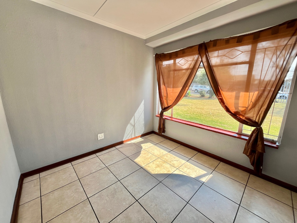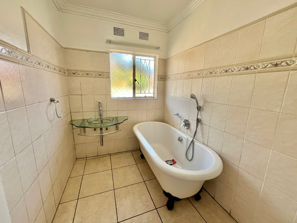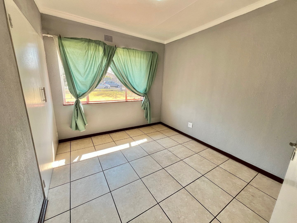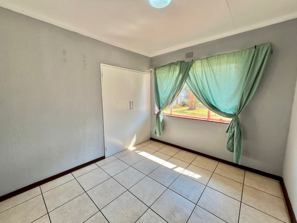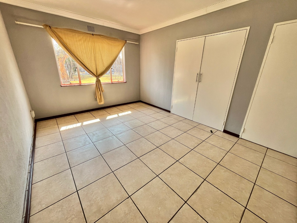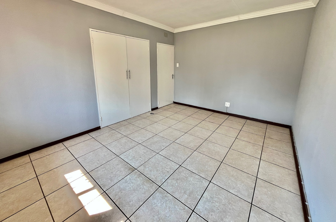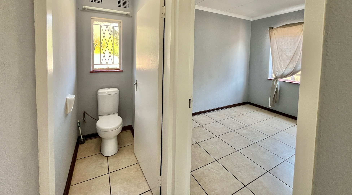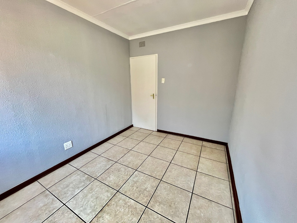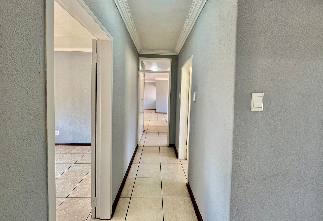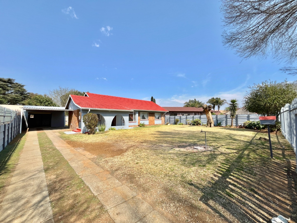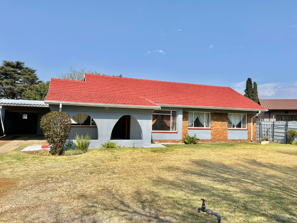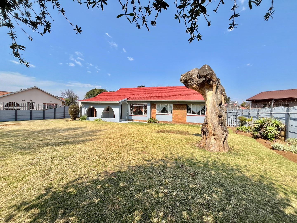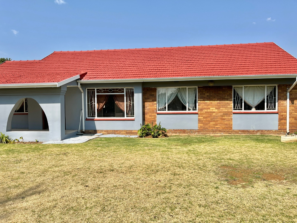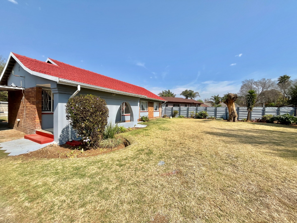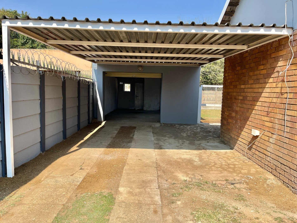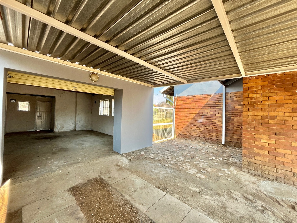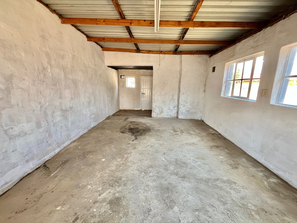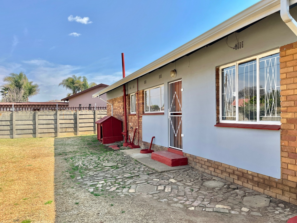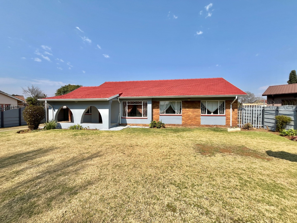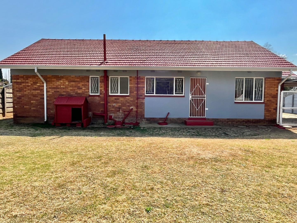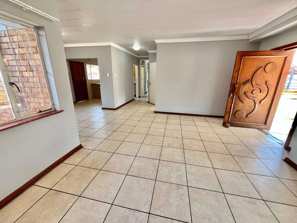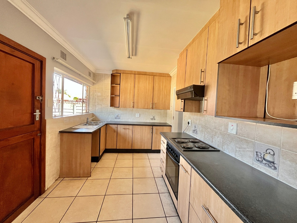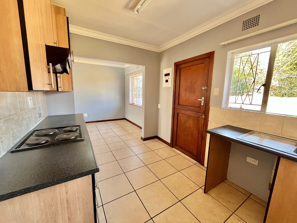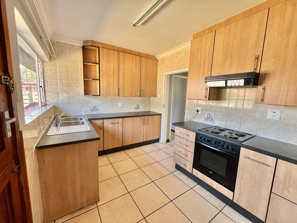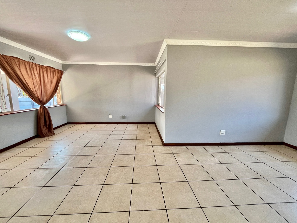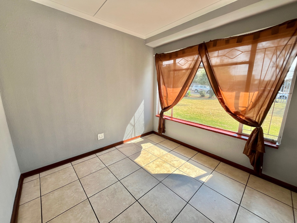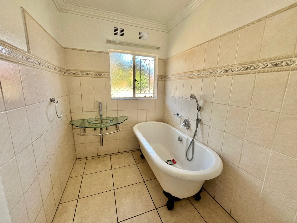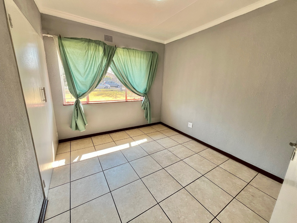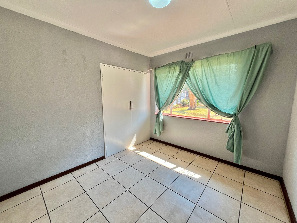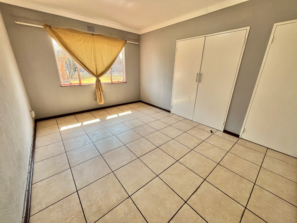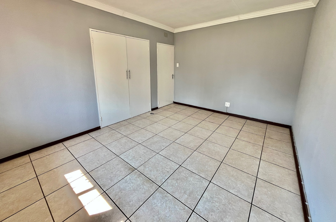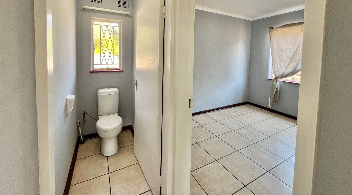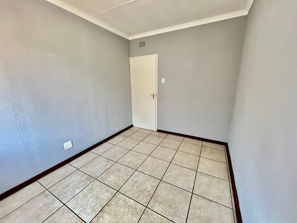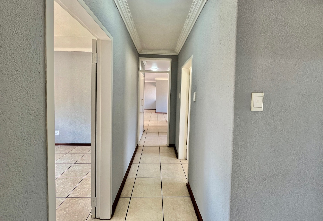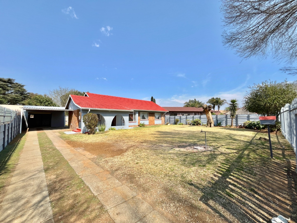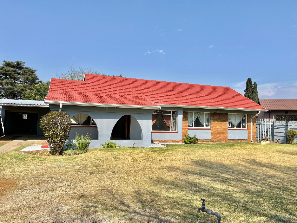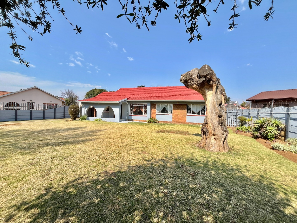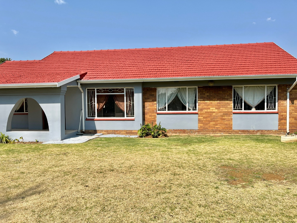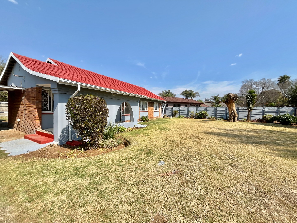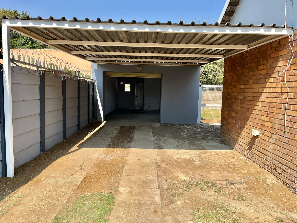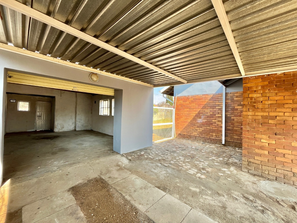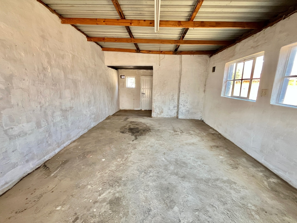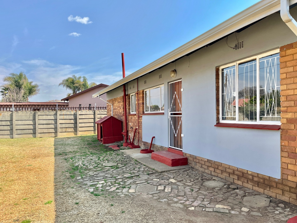- 4
- 1
- 1
- 763 m2
Monthly Costs
Monthly Bond Repayment ZAR .
Calculated over years at % with no deposit. Change Assumptions
Affordability Calculator | Bond Costs Calculator | Bond Repayment Calculator | Apply for a Bond- Bond Calculator
- Affordability Calculator
- Bond Costs Calculator
- Bond Repayment Calculator
- Apply for a Bond
Bond Calculator
Affordability Calculator
Bond Costs Calculator
Bond Repayment Calculator
Contact Us

Disclaimer: The estimates contained on this webpage are provided for general information purposes and should be used as a guide only. While every effort is made to ensure the accuracy of the calculator, RE/MAX of Southern Africa cannot be held liable for any loss or damage arising directly or indirectly from the use of this calculator, including any incorrect information generated by this calculator, and/or arising pursuant to your reliance on such information.
Mun. Rates & Taxes: ZAR 1468.00
Property description
Discover the charm of this meticulously maintained four-bedroom home nestled in the desirable Van Dyk Park neighborhood. Freshly painted and move-in ready, this property offers a seamless blend of comfort and convenience.
Step inside to find a spacious open-plan living area that effortlessly combines the lounge, dining room, and kitchen, creating an inviting space for family gatherings and entertaining guests. The kitchen is equipped with wooden cupboards, melamine countertops, a four-plate electric stove, an under-counter oven, and a connection point for a dishwasher. A double basin and ample storage complete this functional culinary space.
The home features four generously sized bedrooms, two of which come with built-in cupboards, ensuring ample storage space. Each room is adorned with tiled floors and curtain rails, adding to the home's neat and modern aesthetic. The full bathroom boasts a basin with tiled floors and walls, complemented by a separate toilet for added privacy. Additionally, an extra outdoor toilet is provided for your convenience.
Outside, you'll appreciate the neat front and back gardens, perfect for outdoor relaxation or gardening enthusiasts. Parking is a breeze with a single garage featuring a roll-up door, along with open parking and a carport for additional vehicles.
Safety and security are prioritized with a 1.8-meter wall surrounding the property, complete with a motorized gate and burglar bars for peace of mind. This home is an ideal choice for those seeking a well-maintained property in a sought-after location. Don't miss the opportunity to make it yours!
Property Details
- 4 Bedrooms
- 1 Bathrooms
- 1 Garages
- 1 Lounges
- 1 Dining Area
Property Features
- Pets Allowed
- Kitchen
- Garden
- Family TV Room
| Bedrooms | 4 |
| Bathrooms | 1 |
| Garages | 1 |
| Erf Size | 763 m2 |
Contact the Agent

Sanet Wessels
Candidate Property Practitioner
