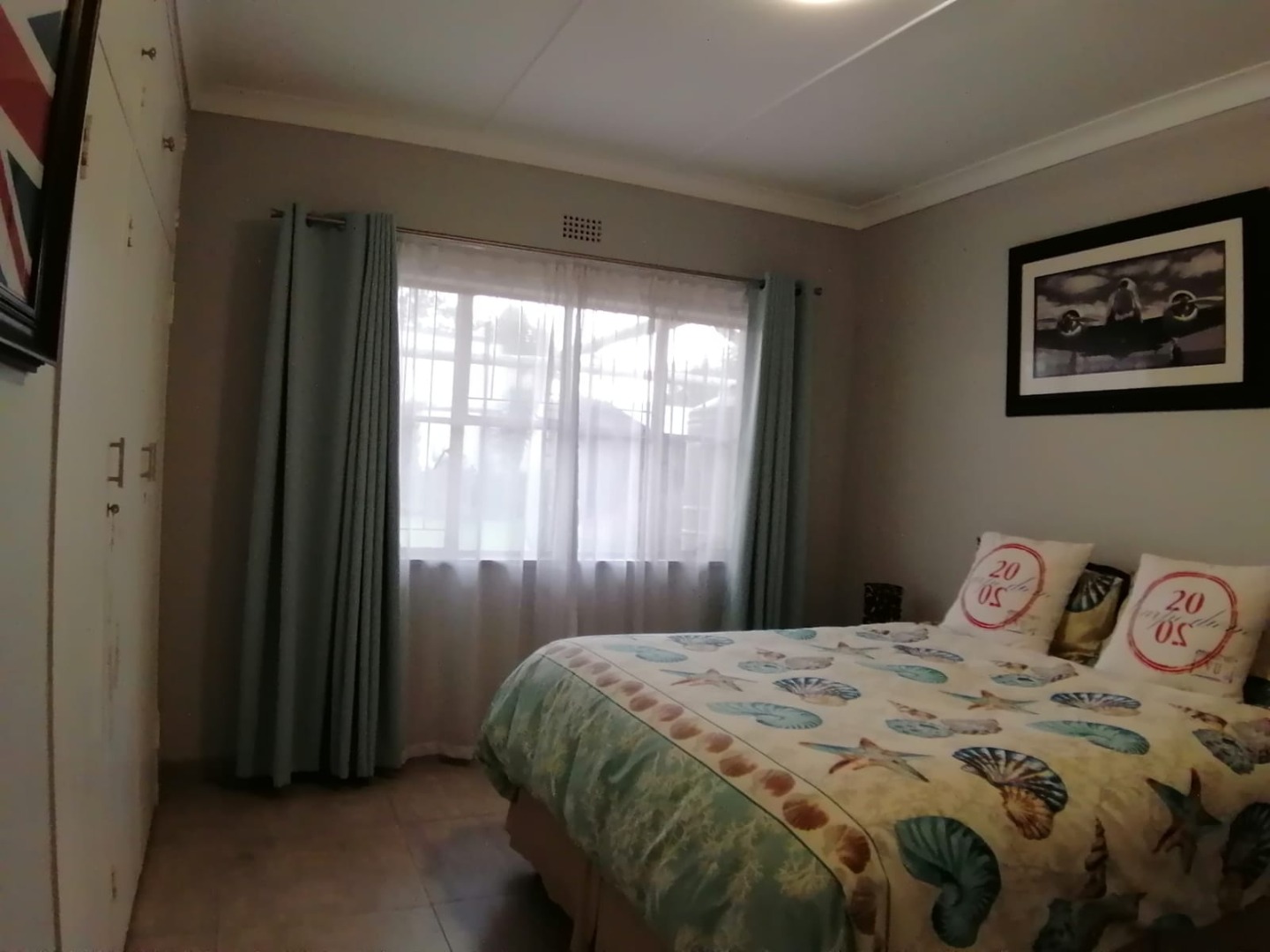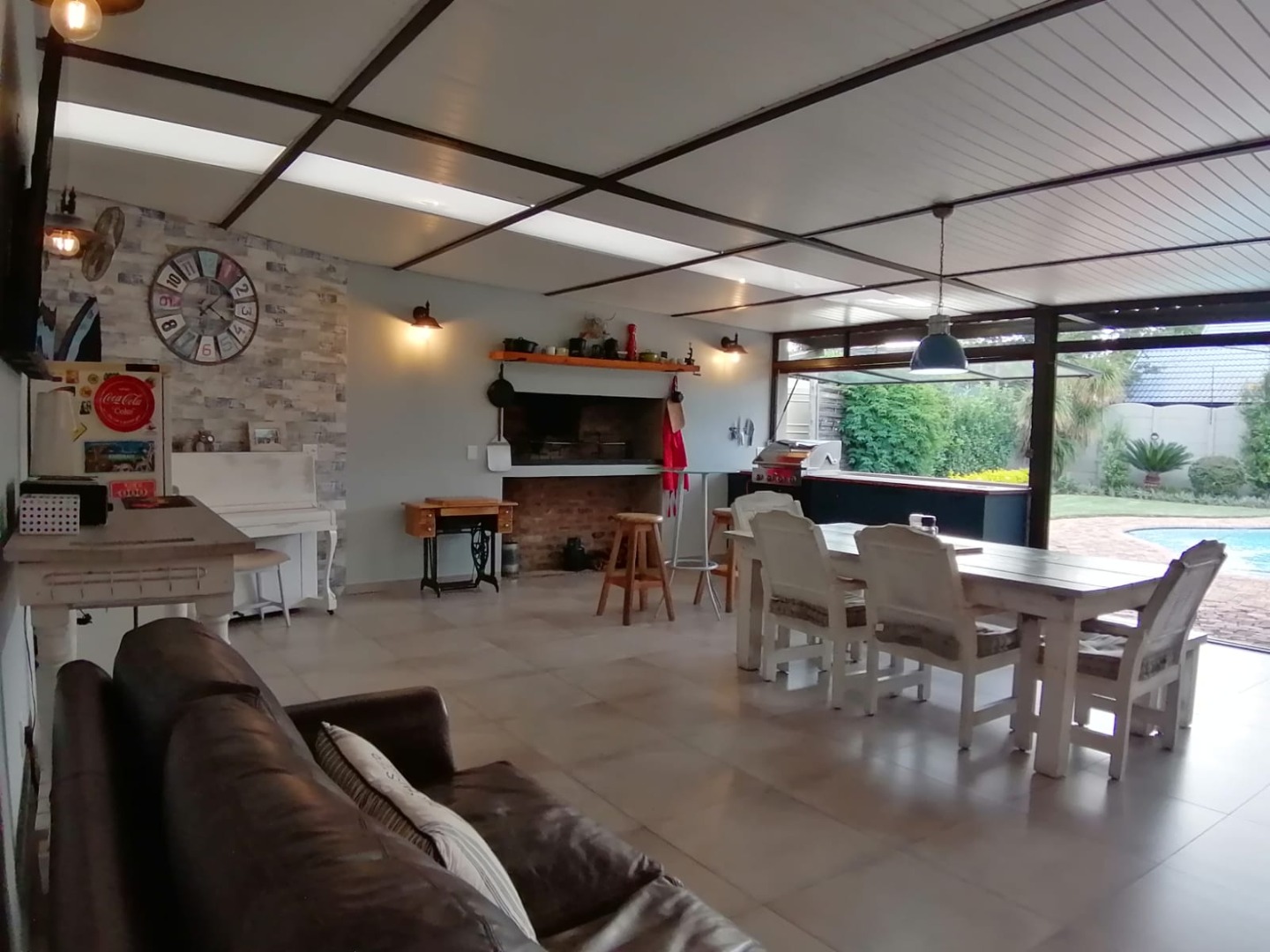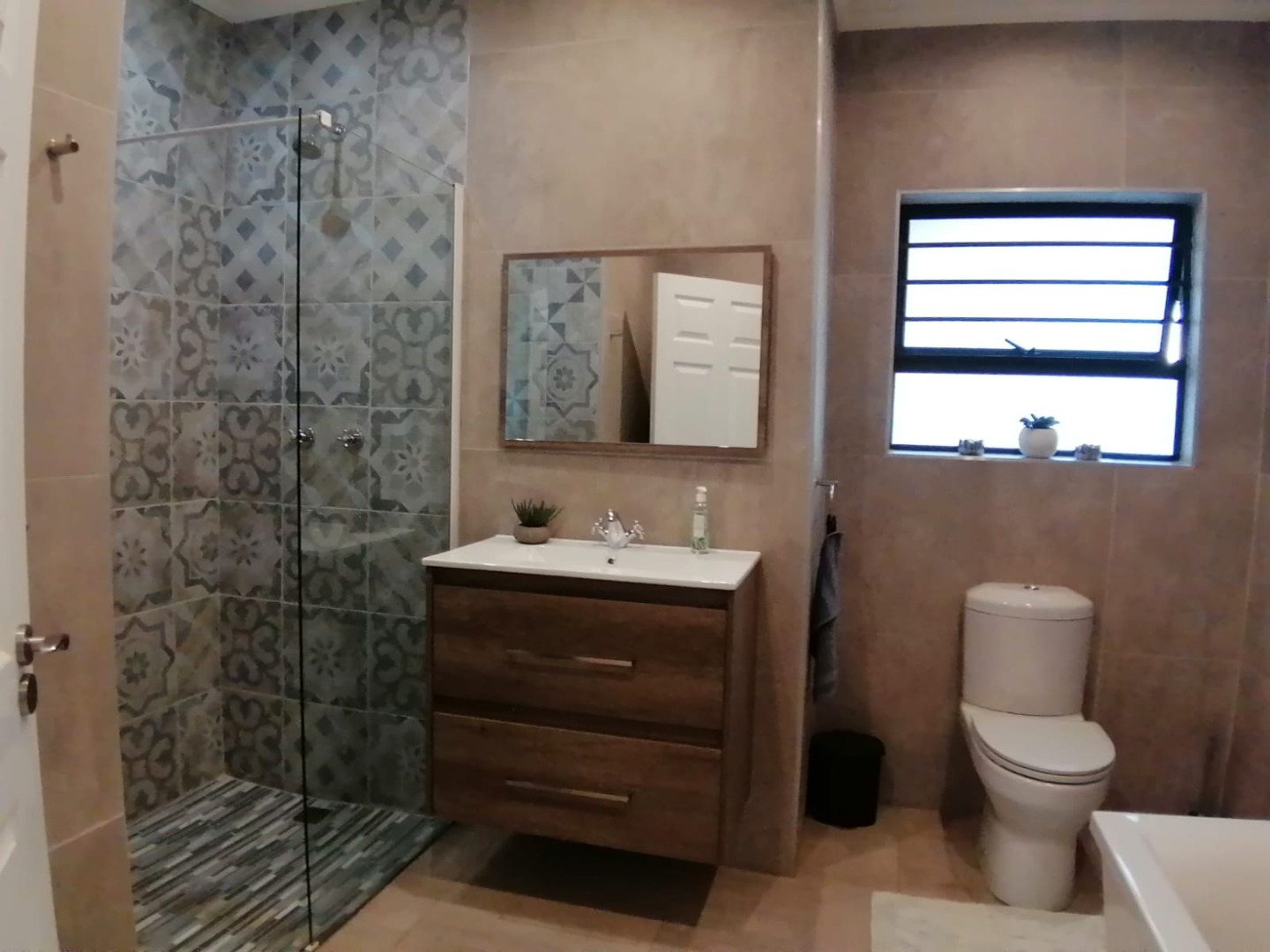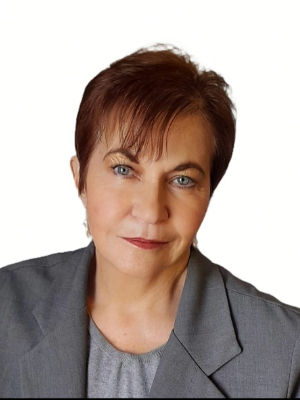- 4
- 3.5
- 2
- 1 803 m2
Monthly Costs
Monthly Bond Repayment ZAR .
Calculated over years at % with no deposit. Change Assumptions
Affordability Calculator | Bond Costs Calculator | Bond Repayment Calculator | Apply for a Bond- Bond Calculator
- Affordability Calculator
- Bond Costs Calculator
- Bond Repayment Calculator
- Apply for a Bond
Bond Calculator
Affordability Calculator
Bond Costs Calculator
Bond Repayment Calculator
Contact Us

Disclaimer: The estimates contained on this webpage are provided for general information purposes and should be used as a guide only. While every effort is made to ensure the accuracy of the calculator, RE/MAX of Southern Africa cannot be held liable for any loss or damage arising directly or indirectly from the use of this calculator, including any incorrect information generated by this calculator, and/or arising pursuant to your reliance on such information.
Mun. Rates & Taxes: ZAR 1766.00
Monthly Levy: ZAR 790.00
Property description
Discover the epitome of modern elegance in this magnificent , spacious home, where quality finishes and stylish design come together to create
an inviting and luxurious living experience. As you step into the entrance hall, you are welcomed into a cosy lounge featuring a charming fireplace.
The lounge seamlessly connect to a covered patio through fold-away doors, revealing a delightful outdoor space equipped with a built-in braai area
and pizza oven - perfect for entertaining guests or enjoying family gatherings.
The heart of the home is the stunning kitchen, which boasts a gas hob, extractor fan, an electric under-counter oven and sleek light granite counter
tops. It also includes a convenient breakfast counter, a walk-in pantry and a separate scullery area for added functionality. The kitchen flows
effortlessly into the open plan dining room, creating a harmonious space for dining and socializing.
For those who love to entertain, the home offers a spectacular, expansive entertainment room. This space features a fitted braai area and fold-away
doors that open up to the sparkling swimming pool, creating an ideal setting for indoor-outdoor living. Adjacent to the entertainment haven is a
guest toilet and a laundry.
The home also includes a versatile study, which can easily be transformed into an additional bedroom if needed. Three beautifully appointed bedrooms
offer ample space for relaxation, with the main bedroom featuring fold-away doors that open to the lush garden. The property includes two stunning
modern bathrooms, with the main en-suite boasting double basins for added luxury. Open plan living areas and tiled floors throughout.
Adding to it's versatility, the property includes a fully equipped flatlet or teenage pad / staff quarters, this self contained unit features it's own covered
patio, a private garden and a storage hut, catering to various needs and preferences.
Parking is plentiful with double automated garages and a triple carport.
For sustainable living, the home is equipped with a 10 KW inverter and 16 solar panels. Water conservation is prioritized with storage tanks that can
hold up to 24,850 liters of water plus an additional 1000 liter tank dedicated to the laundry. Two solar geysers ensure energy efficient water heating,
one of which serves he flatlet.
Security is paramount in this home, providing peace of mind for you and your family.
Completing the picture is a beautifully landscaped garden alongside a separate vegetable garden, offering a serene outdoor retreat.
Property Details
- 4 Bedrooms
- 3.5 Bathrooms
- 2 Garages
- 1 Ensuite
- 2 Lounges
- 1 Dining Area
- 1 Flatlet
Property Features
- Study
- Patio
- Pool
- Laundry
- Storage
- Pets Allowed
- Access Gate
- Alarm
- Kitchen
- Built In Braai
- Fire Place
- Pantry
- Guest Toilet
- Entrance Hall
- Paving
- Garden
| Bedrooms | 4 |
| Bathrooms | 3.5 |
| Garages | 2 |
| Erf Size | 1 803 m2 |






















































