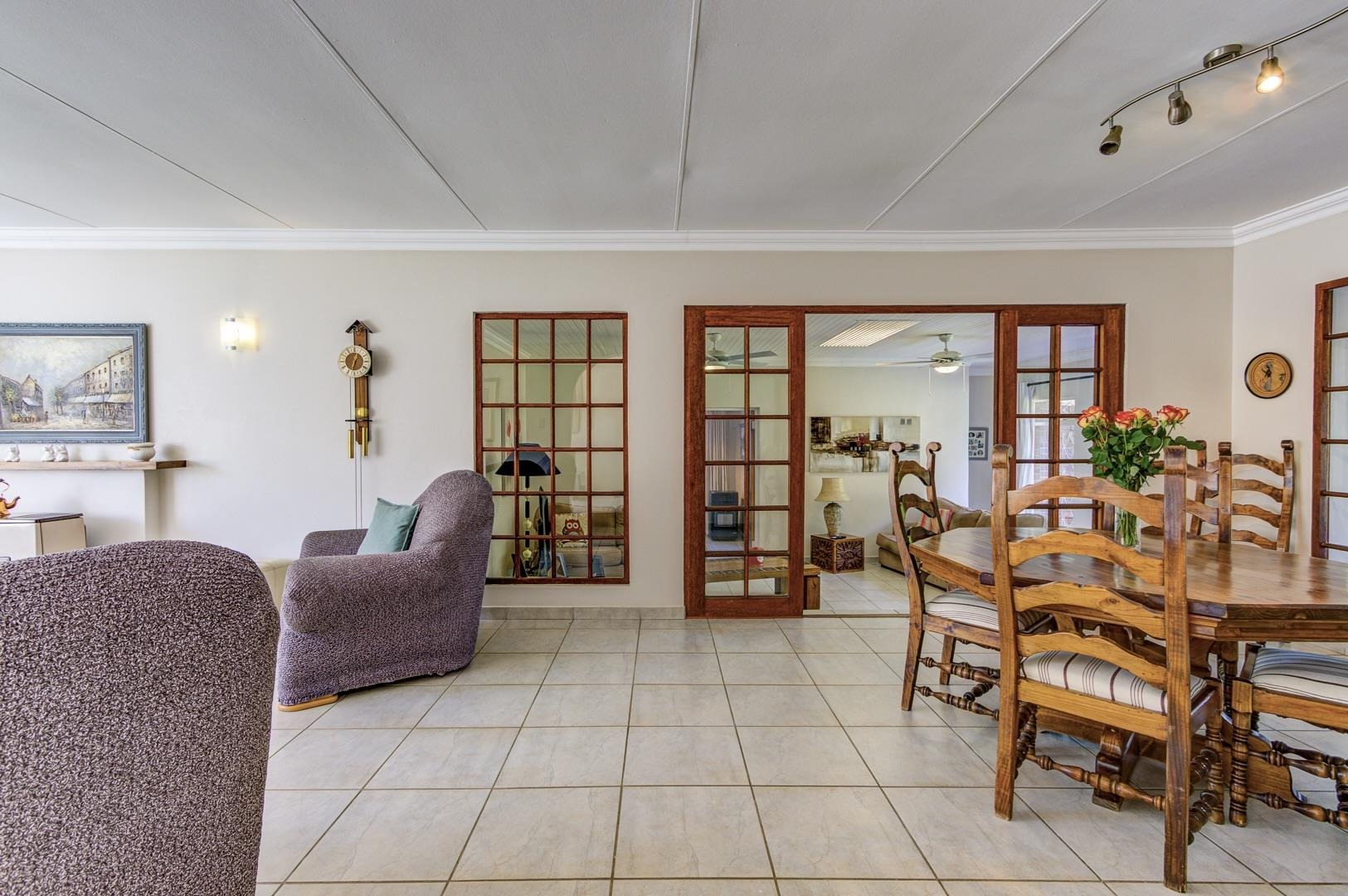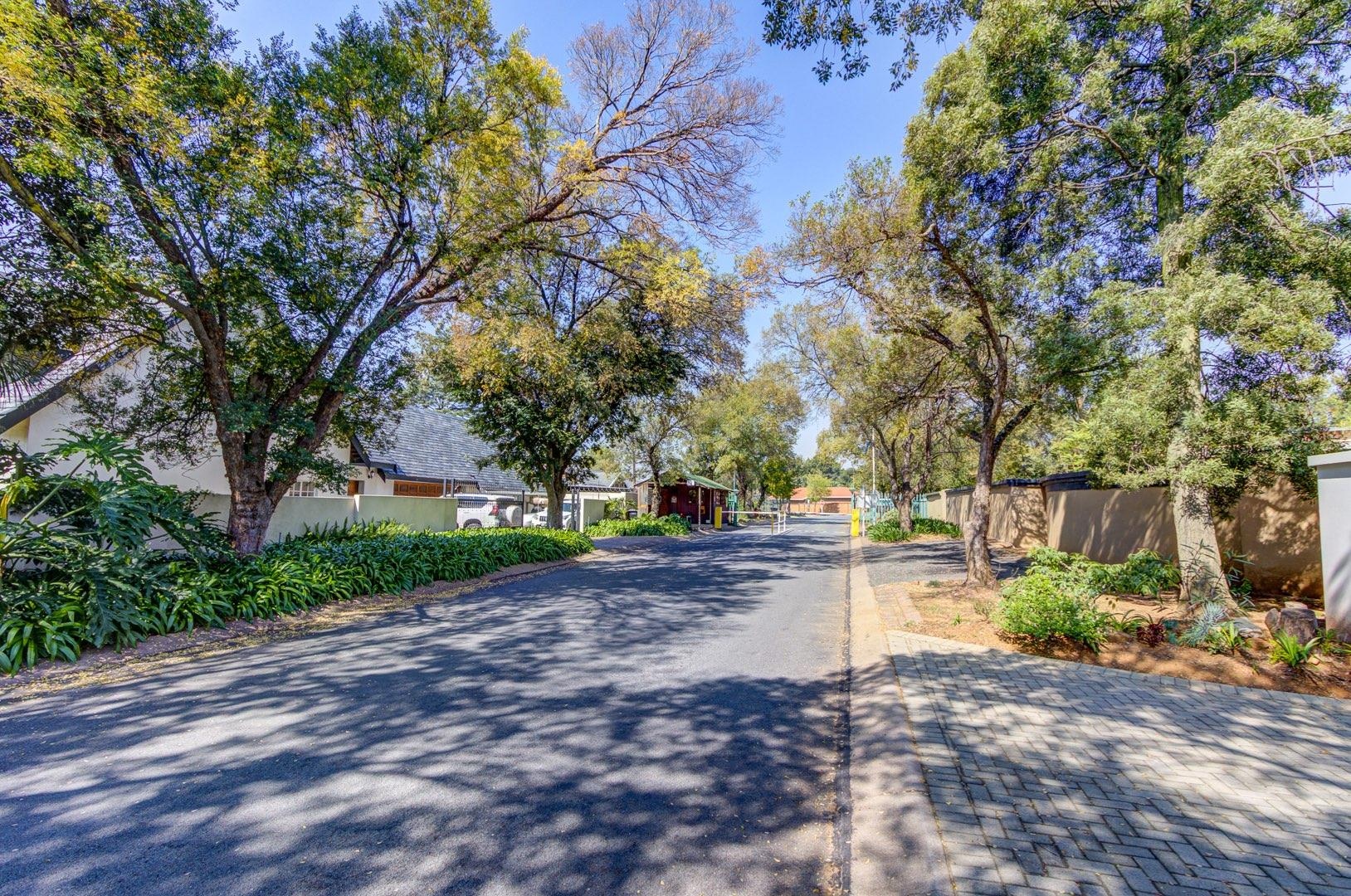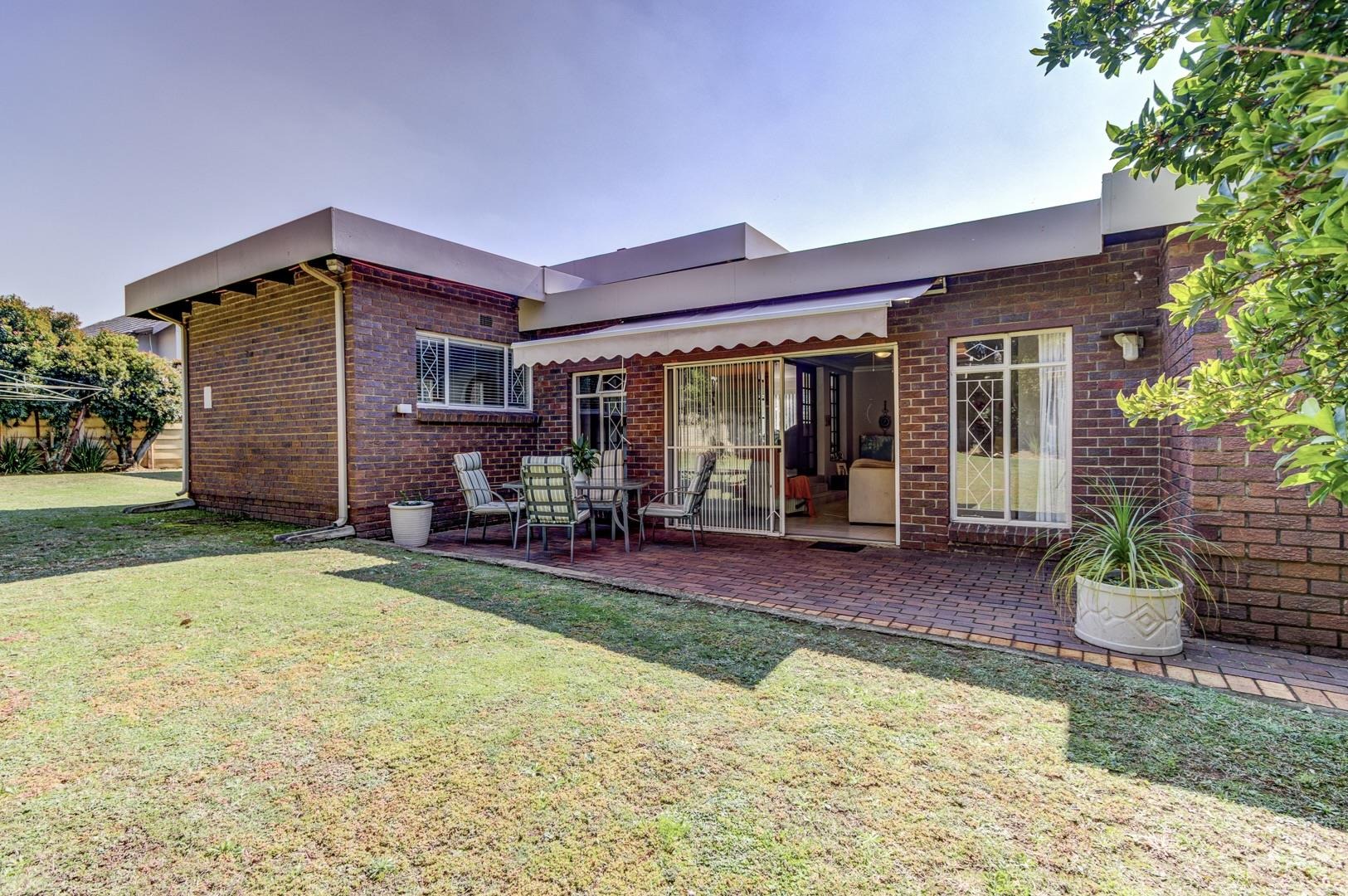- 3
- 3
- 2
- 221 m2
- 1 278 m2
Monthly Costs
Monthly Bond Repayment ZAR .
Calculated over years at % with no deposit. Change Assumptions
Affordability Calculator | Bond Costs Calculator | Bond Repayment Calculator | Apply for a Bond- Bond Calculator
- Affordability Calculator
- Bond Costs Calculator
- Bond Repayment Calculator
- Apply for a Bond
Bond Calculator
Affordability Calculator
Bond Costs Calculator
Bond Repayment Calculator
Contact Us

Disclaimer: The estimates contained on this webpage are provided for general information purposes and should be used as a guide only. While every effort is made to ensure the accuracy of the calculator, RE/MAX of Southern Africa cannot be held liable for any loss or damage arising directly or indirectly from the use of this calculator, including any incorrect information generated by this calculator, and/or arising pursuant to your reliance on such information.
Mun. Rates & Taxes: ZAR 1431.00
Monthly Levy: ZAR 1520.00
Property description
EXCEPTIONALLY NEAT FAMILY HOME IN THE UPMARKET ESTATE OF MOREHILL CLOSE
If you desire security but do not want to compromise on space and privacy, this is for you!
Morehill Close is a sought after gated community consisting of approximately 77 homes. A manned guardhouse at the single entry / exit point controls visitor access, providing residents with peace of mind and a relaxed lifestyle in tranquil surroundings. Residents and their pets enjoy walking and jogging around the Estate, and children cycle to meet their friends to play on the jungle gyms at the communal park.
A standout feature of this spotless, north facing home are the floor length windows in most of the rooms, offering an abundance of sun and light! The entrance hall welcomes you to the spacious lounge and dining room and sunken family room beyond. The kitchen is a delight, with a centre island for family meals, a double eye level oven and abundance of cupboards. A large laundry off the kitchen has plenty of space for appliances and a double fridge. Off the family room is a handy study as well a guest bathroom complete with shower. All three bedrooms are north facing and well sized. The main bedroom has an en-suite bathroom, whilst the second renovated bathroom and separate toilet service the other two bedrooms.
A patio with retractable awning leads off the family room, where views of the large back garden and resident birdlife can be enjoyed. Quaint playhouse for children.
Double automated garage with direct entry to the home, and carport to accommodate two extra cars. Outside toilet.
This home has been lovingly maintained, with the roof being treated with Multidex waterproofing and geysers positioned for convenience.
This is a perfect opportunity to raise a family in a peaceful, exclusive enclosure... call Christine for your tour soon!
Property Details
- 3 Bedrooms
- 3 Bathrooms
- 2 Garages
- 1 Ensuite
- 2 Lounges
- 1 Dining Area
Property Features
- Study
- Patio
- Pets Allowed
- Security Post
- Access Gate
- Alarm
- Kitchen
- Fire Place
- Entrance Hall
- Paving
- Garden
- Family TV Room
| Bedrooms | 3 |
| Bathrooms | 3 |
| Garages | 2 |
| Floor Area | 221 m2 |
| Erf Size | 1 278 m2 |
Contact the Agent

Christine Roberts
Full Status Property Practitioner

















































